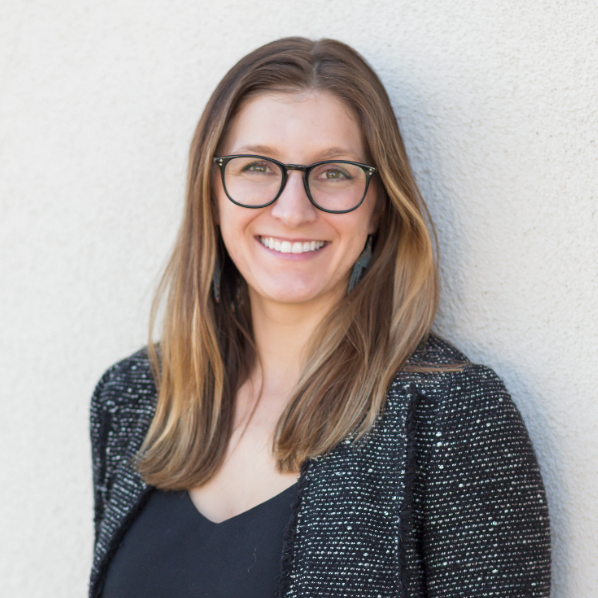10444 Partridge RD Grass Valley, CA 95945

Open House
Sat Oct 25, 10:00am - 1:00pm
Sun Oct 26, 12:00pm - 3:00pm
UPDATED:
Key Details
Property Type Single Family Home
Sub Type Single Family Residence
Listing Status Active
Purchase Type For Sale
Square Footage 1,080 sqft
Price per Sqft $458
MLS Listing ID 225135455
Bedrooms 2
Full Baths 2
HOA Y/N No
Year Built 1983
Lot Size 10,890 Sqft
Acres 0.25
Property Sub-Type Single Family Residence
Source MLS Metrolist
Property Description
Location
State CA
County Nevada
Area 13105
Direction From town, Colfax to left on Gold Hill, right on Hanging Wall, slight right on Partridge. From the East, Colfax Hwy past Empire Mine, right on Partridge, house is on the left.
Rooms
Guest Accommodations No
Master Bathroom Tile, Window
Master Bedroom Outside Access
Living Room Deck Attached, Sunken, View
Dining Room Breakfast Nook, Dining Bar, Space in Kitchen
Kitchen Breakfast Area, Butcher Block Counters, Pantry Closet
Interior
Heating Central
Cooling Ceiling Fan(s), Central
Flooring Tile, Wood, Parquet
Window Features Caulked/Sealed,Dual Pane Full,Low E Glass Partial,Window Screens
Appliance Free Standing Gas Range, Free Standing Refrigerator, Gas Water Heater, Ice Maker, Dishwasher, Microwave, Plumbed For Ice Maker
Laundry Cabinets, Dryer Included, Washer Included, Inside Area, Inside Room
Exterior
Parking Features No Garage, Uncovered Parking Space
Fence Back Yard, Wood, Fenced, Front Yard, Full
Utilities Available Cable Available, Public, Internet Available, Natural Gas Available
View Forest, Garden/Greenbelt, Woods
Roof Type Shingle,Composition
Topography Downslope,Hillside,Lot Grade Varies,Trees Few
Porch Back Porch, Uncovered Deck
Private Pool No
Building
Lot Description Garden, Landscape Front, Low Maintenance
Story 2
Foundation Raised
Sewer Septic System, Septic Connected
Water Water District, Public
Architectural Style Mid-Century
Level or Stories Two
Schools
Elementary Schools Grass Valley
Middle Schools Grass Valley
High Schools Nevada Joint Union
School District Nevada
Others
Senior Community No
Tax ID 009-301-016-000
Special Listing Condition None
Pets Allowed Yes, Cats OK, Dogs OK

GET MORE INFORMATION

QUICK SEARCH
- Sacramento, CA
- Folsom, CA
- Roseville, CA
- Granite Bay, CA
- Orangevale, CA
- Rancho Cordova, CA
- Rocklin, CA
- North Highlands, CA
- Antelope, CA
- Rio Linda, CA
- Elverta, CA
- Lincoln, CA
- Loomis, CA
- Citrus Heights, CA
- Fair Oaks, CA
- Gold River, CA
- Alder Creek, CA
- Whitney, CA
- Penryn, CA
- Auburn, CA
- Carmichael, CA
- Midtown - Winn Park - Capitol Avenue, Sacramento, CA
- Pocket, Sacramento, CA
- Valley Hi - North Laguna, Sacramento, CA
- Parkway, CA
- Freeport, CA
- El Dorado Hills, CA
- White Rock, CA
- Clarksville, CA
- Fransiscan Village, El Dorado Hills, Ca
- Zee Estates, El Dorado Hills, CA
- Arroyo Vista, El Dorado Hills, CA
- Jayhawk, CA
- Rescue, CA
- Shingle Springs, CA
- Cameron Park, CA
- Elk Grove, CA
- Florin, CA
- Vineyard, CA
- Sheldon, CA
- Laguna, CA



