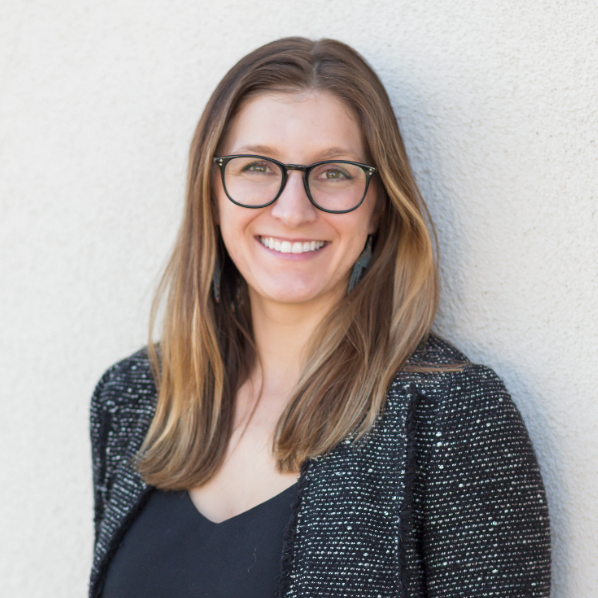8738 Freesia DR Elk Grove, CA 95624

UPDATED:
Key Details
Property Type Single Family Home
Sub Type Single Family Residence
Listing Status Pending
Purchase Type For Sale
Square Footage 2,121 sqft
Price per Sqft $318
Subdivision Sheldon Hills
MLS Listing ID 225123532
Bedrooms 4
Full Baths 3
HOA Y/N No
Year Built 1994
Lot Size 6,887 Sqft
Acres 0.1581
Property Sub-Type Single Family Residence
Source MLS Metrolist
Property Description
Location
State CA
County Sacramento
Area 10624
Direction Sheldon Rd to Freesia Dr.
Rooms
Guest Accommodations No
Master Bathroom Shower Stall(s), Double Sinks, Soaking Tub
Master Bedroom Walk-In Closet
Living Room Cathedral/Vaulted
Dining Room Dining/Living Combo, Formal Area
Interior
Heating Central, Fireplace(s)
Cooling Ceiling Fan(s), Central
Flooring Carpet, Tile, Wood
Fireplaces Number 1
Fireplaces Type Brick, Family Room, Gas Log, Gas Starter
Equipment Water Filter System
Window Features Dual Pane Partial
Appliance Built-In Electric Oven, Gas Cook Top, Built-In Gas Range, Hood Over Range, Dishwasher, Disposal, Microwave
Laundry Hookups Only, Inside Room
Exterior
Parking Features Attached, Interior Access
Garage Spaces 3.0
Fence Fenced, Front Yard
Pool Built-In, Pool Sweep, Pool/Spa Combo, Fenced
Utilities Available Public
View Other
Roof Type Tile
Street Surface Paved
Private Pool No
Building
Lot Description Landscape Back, Landscape Front
Story 2
Foundation Raised, Slab
Sewer Public Sewer
Water Treatment Equipment, Public
Architectural Style Contemporary
Level or Stories MultiSplit
Schools
Elementary Schools Elk Grove Unified
Middle Schools Elk Grove Unified
High Schools Elk Grove Unified
School District Sacramento
Others
Senior Community No
Tax ID 115-1320-031-0000
Special Listing Condition Other
Virtual Tour https://f8.f8re.com/videos/019967a8-4464-7325-8518-ee31029b5692?v=465

GET MORE INFORMATION

QUICK SEARCH
- Sacramento, CA
- Folsom, CA
- Roseville, CA
- Granite Bay, CA
- Orangevale, CA
- Rancho Cordova, CA
- Rocklin, CA
- North Highlands, CA
- Antelope, CA
- Rio Linda, CA
- Elverta, CA
- Lincoln, CA
- Loomis, CA
- Citrus Heights, CA
- Fair Oaks, CA
- Gold River, CA
- Alder Creek, CA
- Whitney, CA
- Penryn, CA
- Auburn, CA
- Carmichael, CA
- Midtown - Winn Park - Capitol Avenue, Sacramento, CA
- Pocket, Sacramento, CA
- Valley Hi - North Laguna, Sacramento, CA
- Parkway, CA
- Freeport, CA
- El Dorado Hills, CA
- White Rock, CA
- Clarksville, CA
- Fransiscan Village, El Dorado Hills, Ca
- Zee Estates, El Dorado Hills, CA
- Arroyo Vista, El Dorado Hills, CA
- Jayhawk, CA
- Rescue, CA
- Shingle Springs, CA
- Cameron Park, CA
- Elk Grove, CA
- Florin, CA
- Vineyard, CA
- Sheldon, CA
- Laguna, CA



