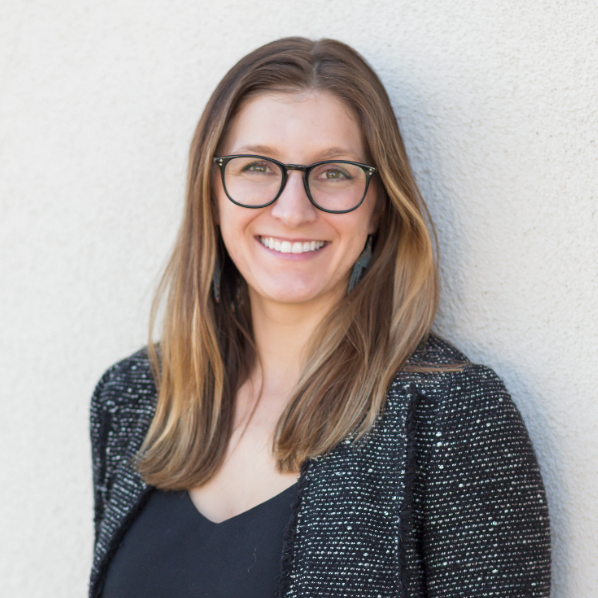12563 Aviston WAY Rancho Cordova, CA 95742
UPDATED:
10/17/2024 07:05 PM
Key Details
Property Type Single Family Home
Sub Type Single Family Residence
Listing Status Active
Purchase Type For Sale
Square Footage 2,631 sqft
Price per Sqft $254
MLS Listing ID 224097234
Bedrooms 4
Full Baths 3
HOA Y/N No
Originating Board MLS Metrolist
Year Built 2016
Lot Size 4,725 Sqft
Acres 0.1085
Property Description
Location
State CA
County Sacramento
Area 10742
Direction google map
Rooms
Master Bathroom Closet, Double Sinks, Sunken Tub, Walk-In Closet, Window
Master Bedroom Walk-In Closet
Living Room Great Room
Dining Room Dining Bar, Space in Kitchen, Dining/Living Combo, Formal Area
Kitchen Pantry Cabinet, Granite Counter, Island, Island w/Sink
Interior
Heating Central, Solar Heating, Gas, Hot Water
Cooling Ceiling Fan(s), Central
Flooring Carpet, Tile
Window Features Caulked/Sealed,Dual Pane Full,Window Screens
Appliance Built-In Gas Oven, Built-In Gas Range, Dishwasher, Disposal, Microwave, Solar Water Heater, Tankless Water Heater
Laundry Electric, Gas Hook-Up
Exterior
Garage 1/2 Car Space, Attached, Garage Door Opener, Garage Facing Front
Garage Spaces 2.0
Fence Fenced
Utilities Available Solar, Electric, Internet Available, Natural Gas Connected
Roof Type Tile
Street Surface Asphalt,Paved
Porch Front Porch, Covered Patio
Private Pool No
Building
Lot Description Auto Sprinkler F&R, Auto Sprinkler Front, Auto Sprinkler Rear, Other
Story 2
Foundation Concrete, Slab
Sewer Public Sewer
Water Meter on Site
Architectural Style A-Frame, Contemporary
Schools
Elementary Schools Folsom-Cordova
Middle Schools Folsom-Cordova
High Schools Folsom-Cordova
School District Sacramento
Others
Senior Community No
Tax ID 072-2940-004-0000
Special Listing Condition None, Other

GET MORE INFORMATION

QUICK SEARCH
- Sacramento, CA
- Folsom, CA
- Roseville, CA
- Granite Bay, CA
- Orangevale, CA
- Rancho Cordova, CA
- Rocklin, CA
- North Highlands, CA
- Antelope, CA
- Rio Linda, CA
- Elverta, CA
- Lincoln, CA
- Loomis, CA
- Citrus Heights, CA
- Fair Oaks, CA
- Gold River, CA
- Alder Creek, CA
- Whitney, CA
- Penryn, CA
- Auburn, CA
- Carmichael, CA
- Midtown - Winn Park - Capitol Avenue, Sacramento, CA
- Pocket, Sacramento, CA
- Valley Hi - North Laguna, Sacramento, CA
- Parkway, CA
- Freeport, CA
- El Dorado Hills, CA
- White Rock, CA
- Clarksville, CA
- Fransiscan Village, El Dorado Hills, Ca
- Zee Estates, El Dorado Hills, CA
- Arroyo Vista, El Dorado Hills, CA
- Jayhawk, CA
- Rescue, CA
- Shingle Springs, CA
- Cameron Park, CA
- Elk Grove, CA
- Florin, CA
- Vineyard, CA
- Sheldon, CA
- Laguna, CA



