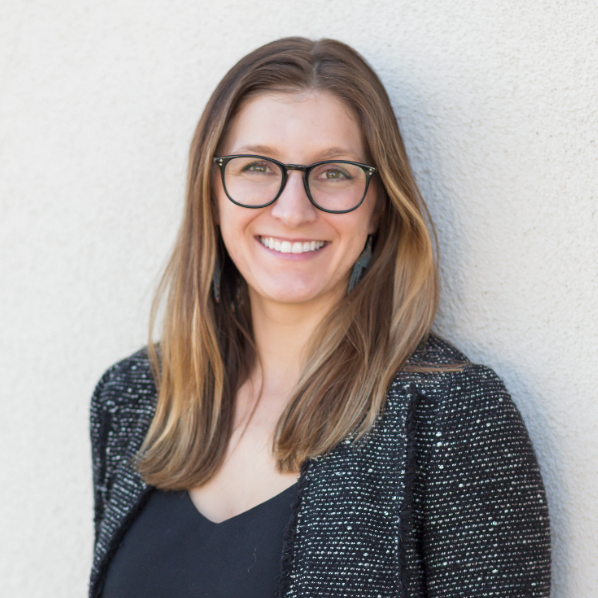10717 Goldsborough CIR Oakdale, CA 95361
UPDATED:
09/20/2024 03:16 AM
Key Details
Property Type Multi-Family
Sub Type 2 Houses on Lot
Listing Status Active
Purchase Type For Sale
Square Footage 4,946 sqft
Price per Sqft $288
MLS Listing ID 224087175
Bedrooms 5
Full Baths 5
HOA Fees $150/ann
HOA Y/N Yes
Originating Board MLS Metrolist
Year Built 2013
Lot Size 0.461 Acres
Acres 0.461
Property Description
Location
State CA
County Stanislaus
Area 20203
Direction Hwy 108 east of Oakdale, north on Atlas, left on Dixon, right on Fox Borough to Goldsborough
Rooms
Master Bathroom Outside Access, Walk-In Closet
Living Room Great Room
Dining Room Breakfast Nook, Formal Room, Dining Bar, Formal Area
Kitchen Breakfast Area, Granite Counter
Interior
Heating Central
Cooling Ceiling Fan(s), Central
Flooring Carpet, Tile
Fireplaces Number 1
Fireplaces Type Living Room
Appliance Built-In BBQ, Free Standing Gas Range, Microwave, Plumbed For Ice Maker
Laundry Cabinets, Inside Room
Exterior
Garage RV Possible, Garage Door Opener, Garage Facing Front
Garage Spaces 3.0
Fence Wood
Pool Built-In, Pool/Spa Combo
Utilities Available Cable Available, Cable Connected, Electric, Natural Gas Connected
Amenities Available See Remarks
Roof Type Tile
Private Pool Yes
Building
Lot Description Auto Sprinkler F&R
Story 1
Foundation Slab
Sewer Septic Connected
Water Water District, Well, Shared Well
Architectural Style Mediterranean
Schools
Elementary Schools Oakdale Joint
Middle Schools Oakdale Joint
High Schools Oakdale Joint
School District Stanislaus
Others
HOA Fee Include Other
Senior Community No
Tax ID 010-075-033-000
Special Listing Condition None

GET MORE INFORMATION

QUICK SEARCH
- Sacramento, CA
- Folsom, CA
- Roseville, CA
- Granite Bay, CA
- Orangevale, CA
- Rancho Cordova, CA
- Rocklin, CA
- North Highlands, CA
- Antelope, CA
- Rio Linda, CA
- Elverta, CA
- Lincoln, CA
- Loomis, CA
- Citrus Heights, CA
- Fair Oaks, CA
- Gold River, CA
- Alder Creek, CA
- Whitney, CA
- Penryn, CA
- Auburn, CA
- Carmichael, CA
- Midtown - Winn Park - Capitol Avenue, Sacramento, CA
- Pocket, Sacramento, CA
- Valley Hi - North Laguna, Sacramento, CA
- Parkway, CA
- Freeport, CA
- El Dorado Hills, CA
- White Rock, CA
- Clarksville, CA
- Fransiscan Village, El Dorado Hills, Ca
- Zee Estates, El Dorado Hills, CA
- Arroyo Vista, El Dorado Hills, CA
- Jayhawk, CA
- Rescue, CA
- Shingle Springs, CA
- Cameron Park, CA
- Elk Grove, CA
- Florin, CA
- Vineyard, CA
- Sheldon, CA
- Laguna, CA



