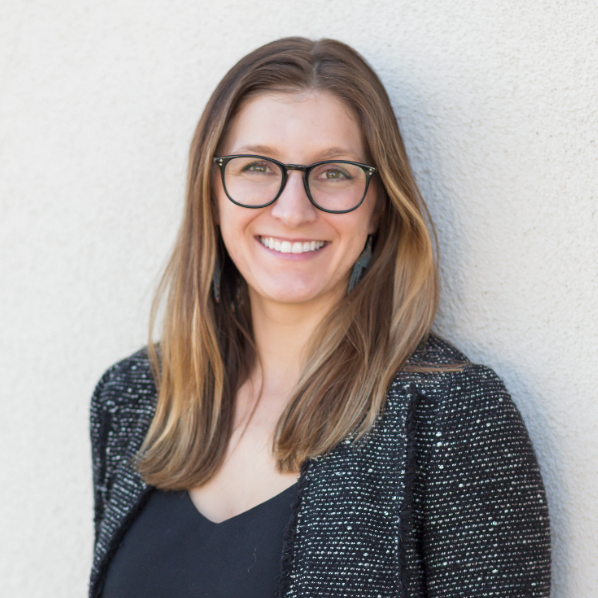5672 Eleanor RD Oakdale, CA 95361
UPDATED:
10/01/2024 05:15 PM
Key Details
Property Type Single Family Home
Sub Type Single Family Residence
Listing Status Active
Purchase Type For Sale
Square Footage 4,351 sqft
Price per Sqft $390
MLS Listing ID 224082216
Bedrooms 5
Full Baths 3
HOA Y/N No
Originating Board MLS Metrolist
Year Built 1991
Lot Size 9.190 Acres
Acres 9.19
Property Description
Location
State CA
County Stanislaus
Area 20203
Direction Claribel Rd. to Eleanor Ave. to address
Rooms
Family Room Great Room
Master Bathroom Closet, Shower Stall(s), Double Sinks, Sitting Area, Soaking Tub, Jetted Tub, Quartz, Walk-In Closet 2+
Master Bedroom Balcony
Living Room Sunken
Dining Room Formal Room
Kitchen Breakfast Area, Quartz Counter, Island w/Sink, Kitchen/Family Combo
Interior
Heating Central, Fireplace Insert, Fireplace(s)
Cooling Ceiling Fan(s), Central
Flooring Carpet, Laminate, Tile
Fireplaces Number 2
Fireplaces Type Insert, Living Room, Decorative Only, Family Room
Window Features Dual Pane Full
Appliance Built-In Gas Oven, Built-In Gas Range, Dishwasher, Disposal, Double Oven, Plumbed For Ice Maker
Laundry Cabinets, Laundry Closet, Inside Room
Exterior
Exterior Feature Balcony
Garage RV Possible, Garage Facing Front, See Remarks
Garage Spaces 4.0
Fence Back Yard, Metal, Front Yard
Pool Built-In, On Lot, Pool Sweep, Pool/Spa Combo, Sport, See Remarks
Utilities Available Propane Tank Leased, Electric
View Vineyard
Roof Type Tile
Topography Snow Line Below,Trees Many
Street Surface Paved
Porch Covered Patio
Private Pool Yes
Building
Lot Description Auto Sprinkler F&R, Auto Sprinkler Front, Auto Sprinkler Rear, Shape Irregular
Story 2
Foundation Combination, Raised, Slab
Sewer Septic System
Water Well, See Remarks
Architectural Style A-Frame, Traditional
Level or Stories Two
Schools
Elementary Schools Oakdale Joint
Middle Schools Oakdale Joint
High Schools Oakdale Joint
School District Stanislaus
Others
Senior Community No
Tax ID 062-030-005-000
Special Listing Condition None
Pets Description Yes, Cats OK, Dogs OK

GET MORE INFORMATION

QUICK SEARCH
- Sacramento, CA
- Folsom, CA
- Roseville, CA
- Granite Bay, CA
- Orangevale, CA
- Rancho Cordova, CA
- Rocklin, CA
- North Highlands, CA
- Antelope, CA
- Rio Linda, CA
- Elverta, CA
- Lincoln, CA
- Loomis, CA
- Citrus Heights, CA
- Fair Oaks, CA
- Gold River, CA
- Alder Creek, CA
- Whitney, CA
- Penryn, CA
- Auburn, CA
- Carmichael, CA
- Midtown - Winn Park - Capitol Avenue, Sacramento, CA
- Pocket, Sacramento, CA
- Valley Hi - North Laguna, Sacramento, CA
- Parkway, CA
- Freeport, CA
- El Dorado Hills, CA
- White Rock, CA
- Clarksville, CA
- Fransiscan Village, El Dorado Hills, Ca
- Zee Estates, El Dorado Hills, CA
- Arroyo Vista, El Dorado Hills, CA
- Jayhawk, CA
- Rescue, CA
- Shingle Springs, CA
- Cameron Park, CA
- Elk Grove, CA
- Florin, CA
- Vineyard, CA
- Sheldon, CA
- Laguna, CA



